432 S Ogden Street
Denver, CO 80209 — Denver county
Price
$1,199,000
Sqft
2256.00 SqFt
Baths
3
Beds
3
Description
Welcome to your dream home in the heart of coveted Washington Park West. This impeccably designed craftsman bungalow is a perfect blend of timeless elegance and modern convenience. This home exudes all the charm and character of this neighborhood’s rich history.
Step inside to discover an inviting, open floor plan highlighted by warm hardwood floors, a brick natural-gas fireplace and built-in bookshelves. Venetian plaster walls add a touch of sophistication, built-in speakers throughout the main level and back patio provide seamless entertainment options and Alexa-compatible lights offer convenience and modern functionality.
The gourmet kitchen is a chef’s delight, boasting Dacor, Bosch, and Thermador appliances, two dishwashers as well as a wine fridge and wet bar making it ideal for hosting and entertaining while the custom French-themed cabinets add character and functionality.
Retreat to the spacious master suite, complete with a luxurious 5-piece master bath, dual closets and featuring the original 1920s soaking tub offering a serene oasis for relaxation.
Downstairs, discover two additional bedrooms, a 3/4 bathroom and a large open area, perfect for a home office, gym, or recreation room.
Relax on the front porch while admiring a lush front lawn surrounded by new wrought iron fencing or enjoy dining al fresco in the fully-fenced, private backyard with turfed area providing green grass all year long. A 6-zone sprinkler system ensures easy maintenance of all the landscaping.
The 2-car, detached garage provides ample additional storage space.
Conveniently located just two blocks from the park and a short distance to shops, restaurants, and more, this exceptional home offers the best of urban living. Come embrace all that Wash Park has to offer from its relaxed vibe to its upscale amenities.
Property Level and Sizes
SqFt Lot
4792.00
Lot Features
Five Piece Bath, Granite Counters, High Speed Internet, Wet Bar
Lot Size
0.11
Basement
Finished, Full
Interior Details
Interior Features
Five Piece Bath, Granite Counters, High Speed Internet, Wet Bar
Appliances
Bar Fridge, Cooktop, Dishwasher, Disposal, Gas Water Heater, Microwave, Oven, Refrigerator
Electric
Central Air
Flooring
Carpet, Tile, Wood
Cooling
Central Air
Heating
Forced Air, Natural Gas
Fireplaces Features
Gas
Utilities
Cable Available, Electricity Connected, Internet Access (Wired), Natural Gas Connected
Exterior Details
Features
Dog Run, Garden, Private Yard
Water
Public
Sewer
Public Sewer
Land Details
Road Frontage Type
Public
Road Responsibility
Public Maintained Road
Road Surface Type
Alley Paved, Paved
Garage & Parking
Exterior Construction
Roof
Composition
Construction Materials
Brick
Exterior Features
Dog Run, Garden, Private Yard
Window Features
Double Pane Windows, Storm Window(s)
Security Features
Carbon Monoxide Detector(s), Video Doorbell
Builder Source
Public Records
Financial Details
Previous Year Tax
4794.00
Year Tax
2022
Primary HOA Fees
0.00
Location
Schools
Elementary School
Steele
Middle School
Merrill
High School
South
Walk Score®
Contact me about this property
Mary Ann Hinrichsen
RE/MAX Professionals
6020 Greenwood Plaza Boulevard
Greenwood Village, CO 80111, USA
6020 Greenwood Plaza Boulevard
Greenwood Village, CO 80111, USA
- Invitation Code: new-today
- maryann@maryannhinrichsen.com
- https://MaryannRealty.com
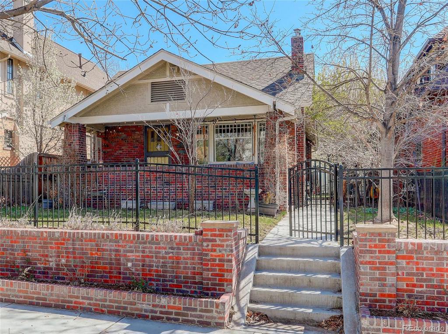
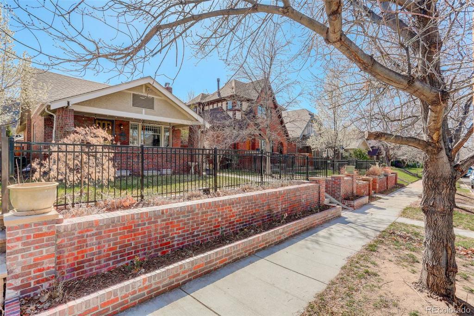
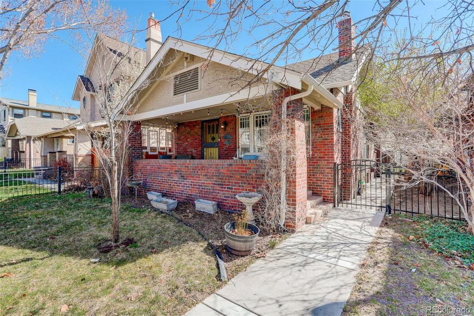
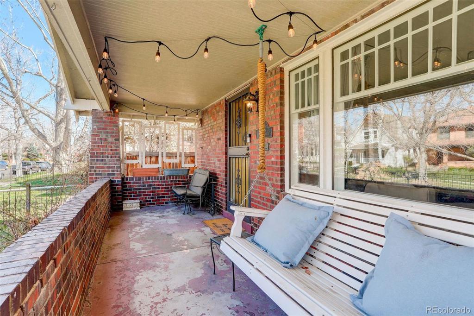
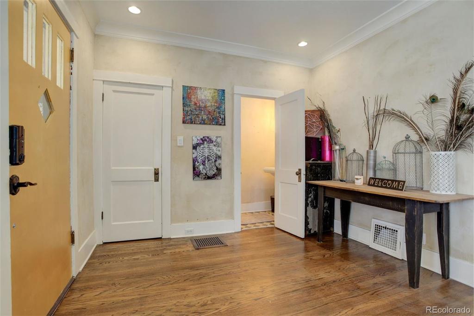
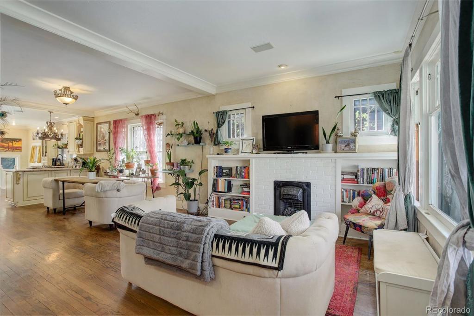
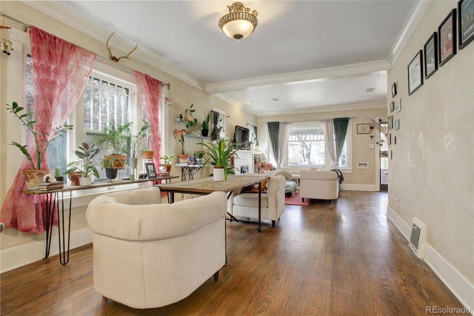
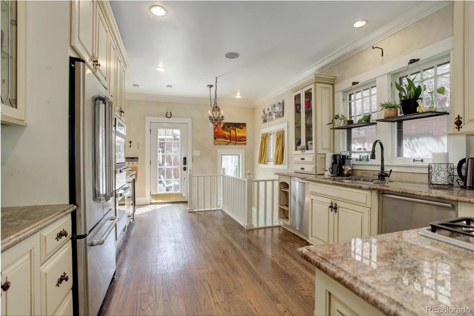
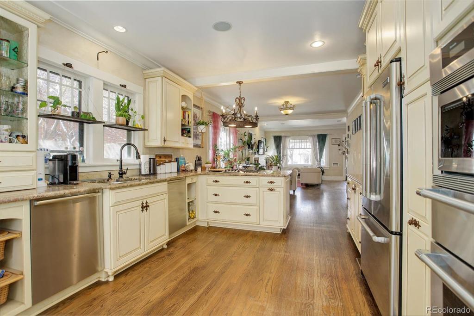
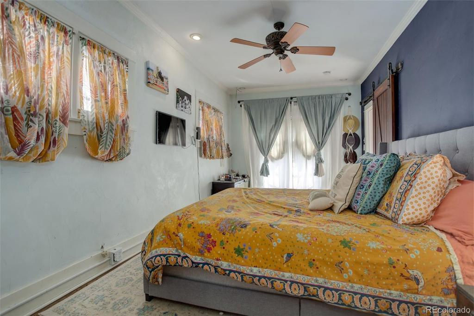
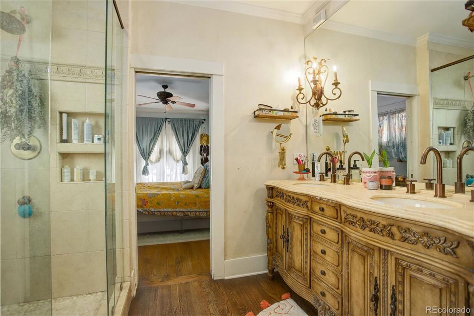
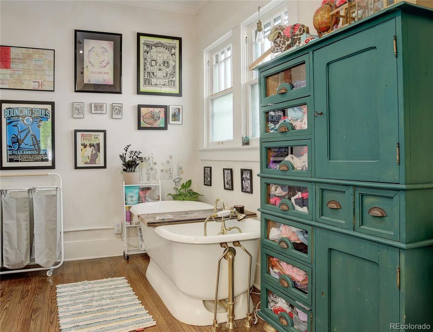
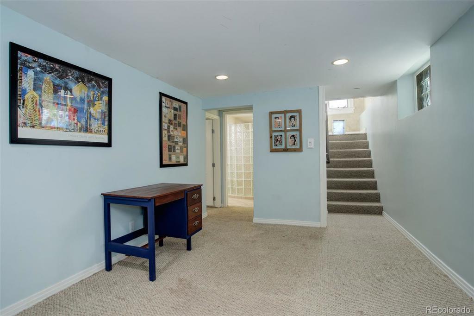
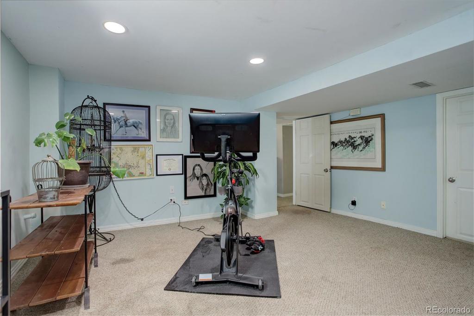
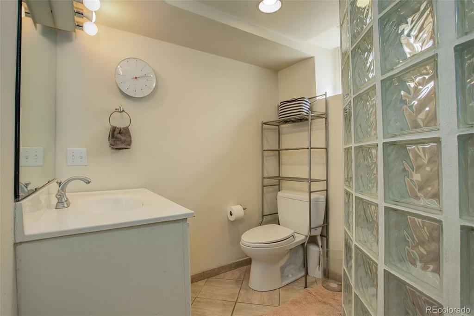
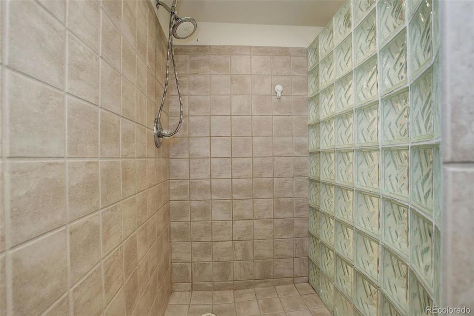
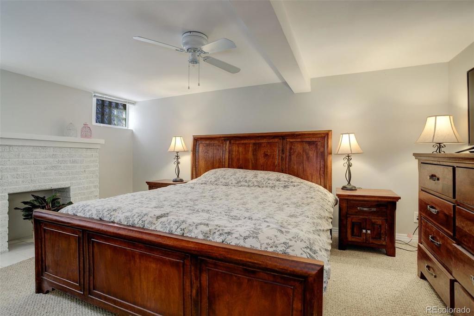
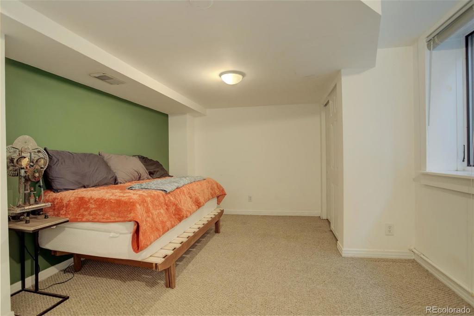
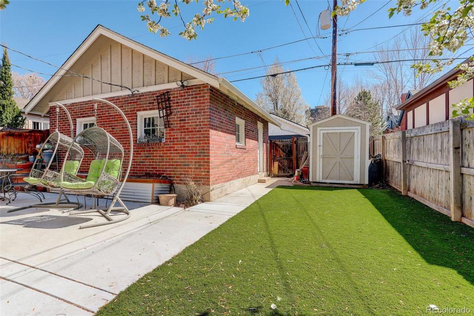
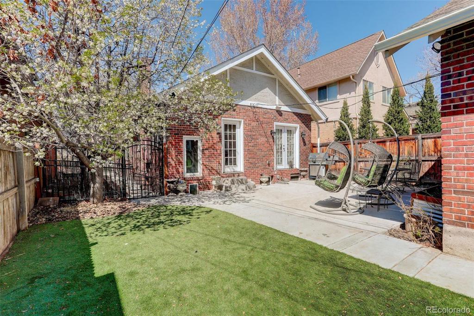
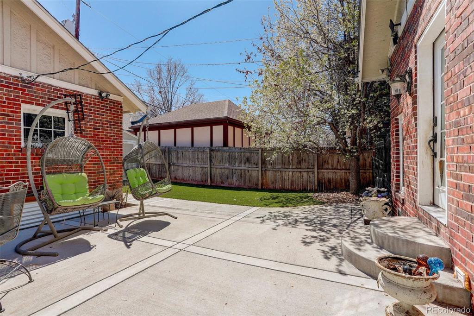
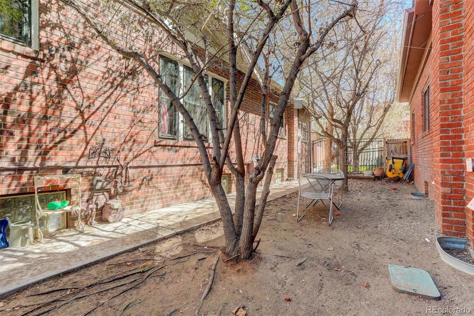
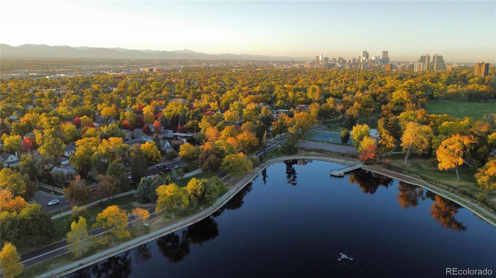
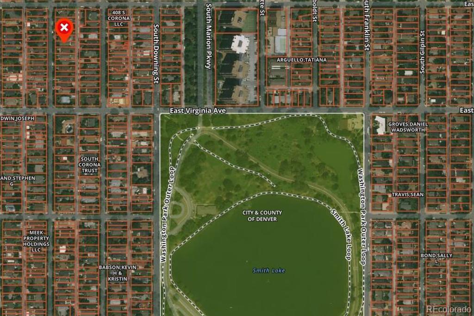


 Menu
Menu
 Schedule a Showing
Schedule a Showing

