664 S Sherman Street
Denver, CO 80209 — Denver county
Price
$1,350,000
Sqft
3166.00 SqFt
Baths
3
Beds
4
Description
This home, in the sought after Wash Park neighborhood, has been meticulously cared for. Modern luxury amenities abound within 3,166sf. Masterfully "Popped-Top" just 10yrs ago! Conveniently situated within walking/biking distance to light rail, Whole Foods, Sam's Club, Pearl Street, Wash Park, Gaylord shops… all at the heart of this vibrant community. Don't MISS the gem of West Wash Park: BurnDown on Broadway...where you'll enjoy great food and a rooftop bar just a 2 block walk away. The moment you enter from the west facing porch, you’ll appreciate the high ceilings and gleaming hardwood floors of this wide-open floorplan that is bathed in natural light. At the center is an updated kitchen, recently improved with a stunning custom-built butler pantry complete with luxury beverage cooler. Each living space was thoughtfully designed providing multiple opportunities to begin and end your day. Enjoy al fresco dining on the expanded back deck or manicure your herbs in their cleverly mounted containers. Rounding out the main level is a bedroom (need an office?), and updated full bathroom. Follow the elegant steel railing upstairs to a truly thorough ensemble with 3 bedrooms, 2 full bathrooms, and laundry closet. The large primary suite has vaulted ceilings, a new stylish electric fireplace, massive walk-in closet, updated 5-piece bathroom with large shower and jetted tub, plus a lovely private deck to admire snowcap mountains. The game room in the basement is a bonus space that stays cool in the summer while you relax by the TV, or get your miles recorded on a Peloton. Parking is no problem with this oversized 2 car garage that was improved with added storage, workshop, insulation, subpanel, and 240v outlet for your EV charger.
Property Level and Sizes
SqFt Lot
4356.00
Lot Features
Breakfast Nook, Built-in Features, Ceiling Fan(s), Eat-in Kitchen, Five Piece Bath, Granite Counters, High Ceilings, High Speed Internet, Jet Action Tub, Kitchen Island, Open Floorplan, Pantry, Primary Suite, Radon Mitigation System, Smoke Free, Vaulted Ceiling(s), Walk-In Closet(s)
Lot Size
0.10
Foundation Details
Slab
Basement
Finished, Partial, Sump Pump
Interior Details
Interior Features
Breakfast Nook, Built-in Features, Ceiling Fan(s), Eat-in Kitchen, Five Piece Bath, Granite Counters, High Ceilings, High Speed Internet, Jet Action Tub, Kitchen Island, Open Floorplan, Pantry, Primary Suite, Radon Mitigation System, Smoke Free, Vaulted Ceiling(s), Walk-In Closet(s)
Appliances
Dishwasher, Dryer, Gas Water Heater, Humidifier, Microwave, Range, Range Hood, Refrigerator, Sump Pump, Washer, Wine Cooler
Electric
Central Air
Flooring
Carpet, Tile, Wood
Cooling
Central Air
Heating
Forced Air, Natural Gas
Fireplaces Features
Electric, Gas, Great Room, Primary Bedroom
Utilities
Cable Available, Internet Access (Wired), Natural Gas Connected, Phone Connected
Exterior Details
Features
Balcony, Lighting, Private Yard
Lot View
Mountain(s)
Water
Public
Sewer
Public Sewer
Land Details
Road Frontage Type
Public
Road Responsibility
Public Maintained Road
Road Surface Type
Paved
Garage & Parking
Parking Features
Concrete, Dry Walled, Electric Vehicle Charging Station(s), Exterior Access Door, Finished, Insulated Garage, Oversized, Storage
Exterior Construction
Roof
Composition
Construction Materials
Brick, Frame
Exterior Features
Balcony, Lighting, Private Yard
Window Features
Double Pane Windows, Window Coverings
Security Features
Carbon Monoxide Detector(s), Smart Cameras, Smart Locks, Smoke Detector(s)
Builder Source
Public Records
Financial Details
Previous Year Tax
6675.00
Year Tax
2023
Primary HOA Fees
0.00
Location
Schools
Elementary School
Lincoln
Middle School
Grant
High School
South
Walk Score®
Contact me about this property
Mary Ann Hinrichsen
RE/MAX Professionals
6020 Greenwood Plaza Boulevard
Greenwood Village, CO 80111, USA
6020 Greenwood Plaza Boulevard
Greenwood Village, CO 80111, USA
- (303) 548-3131 (Mobile)
- Invitation Code: new-today
- maryann@maryannhinrichsen.com
- https://MaryannRealty.com
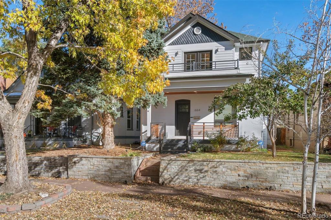
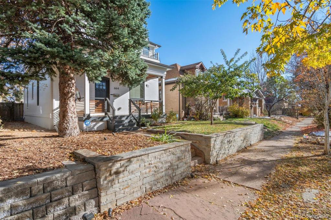
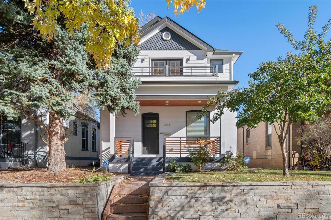
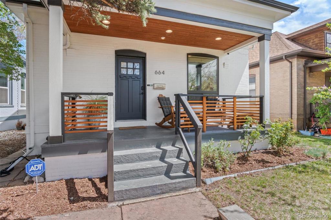
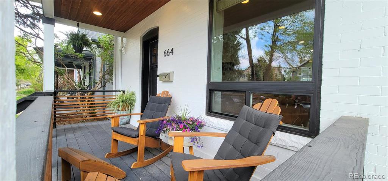
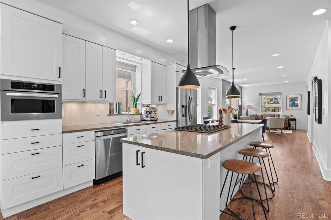
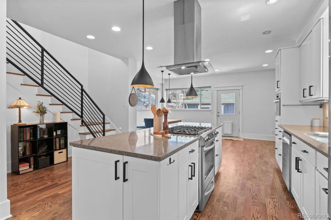
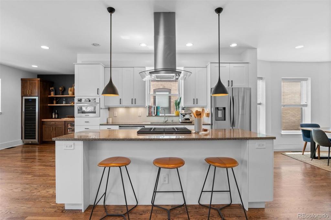
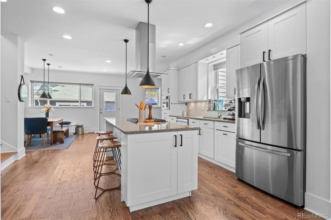
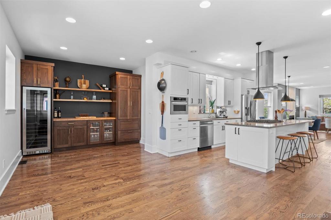
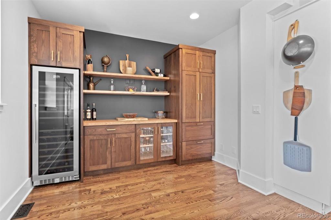
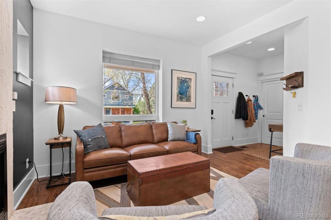
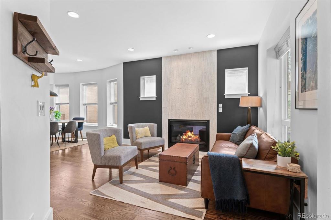
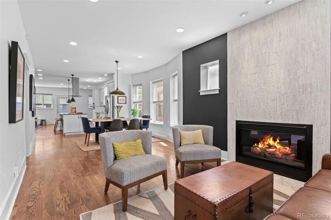
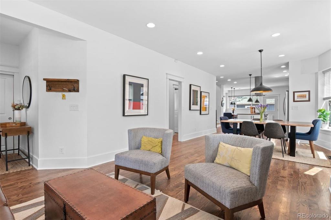
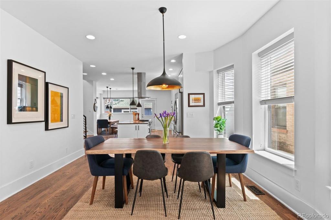
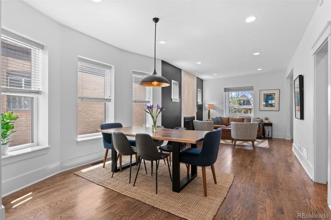
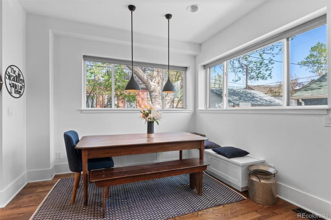
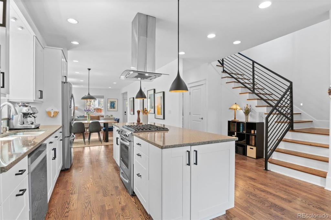
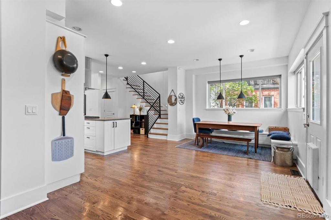
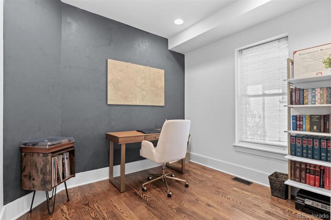
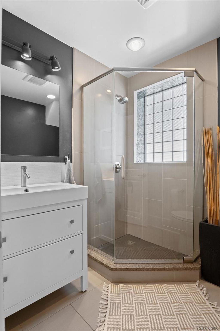
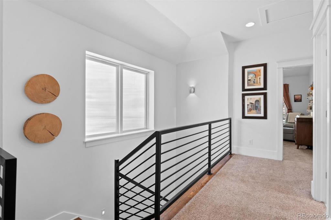
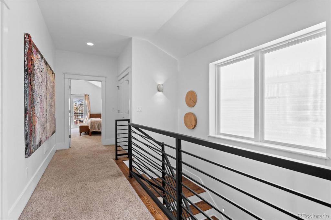
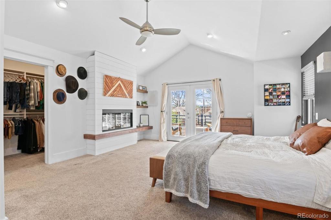
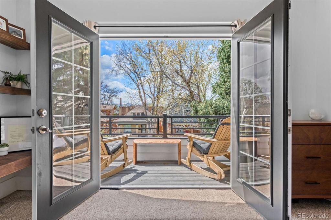
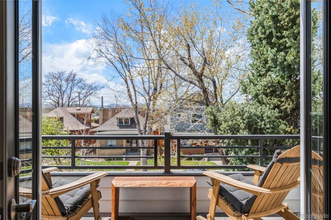
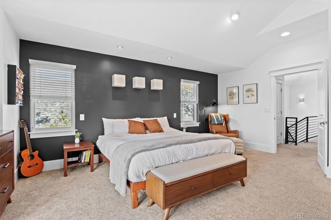
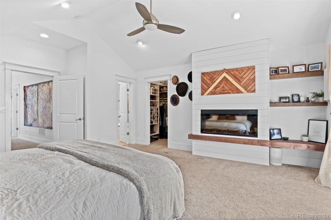
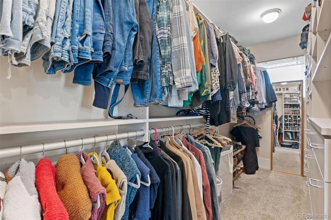
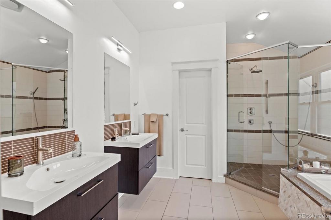
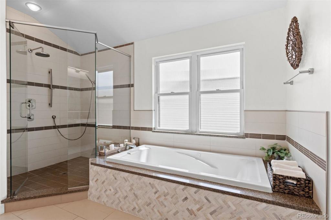
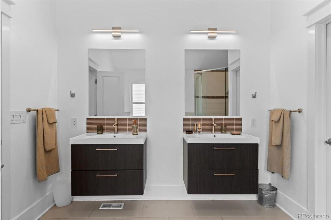
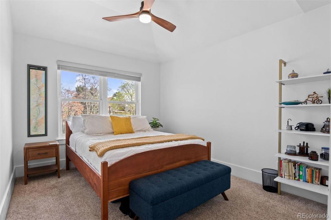
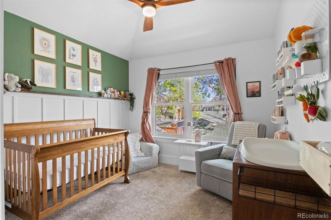
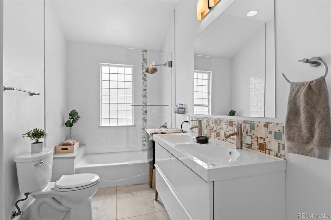
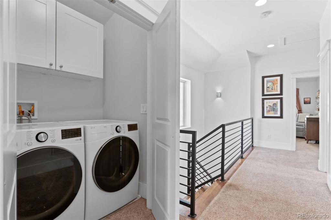
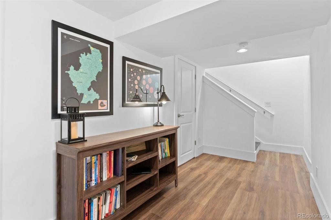
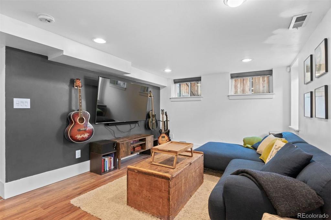
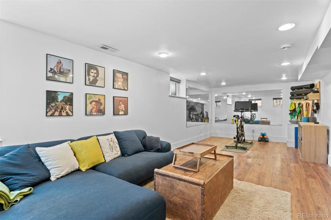
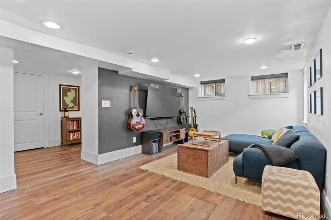
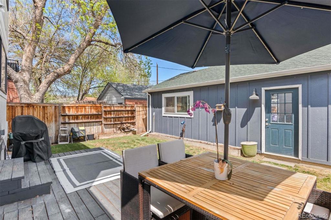
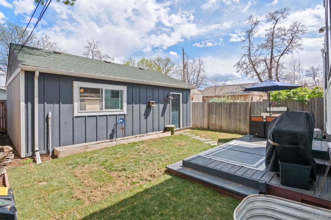
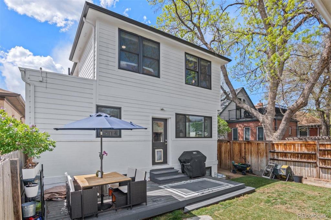
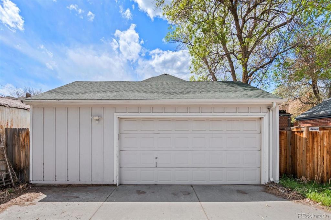
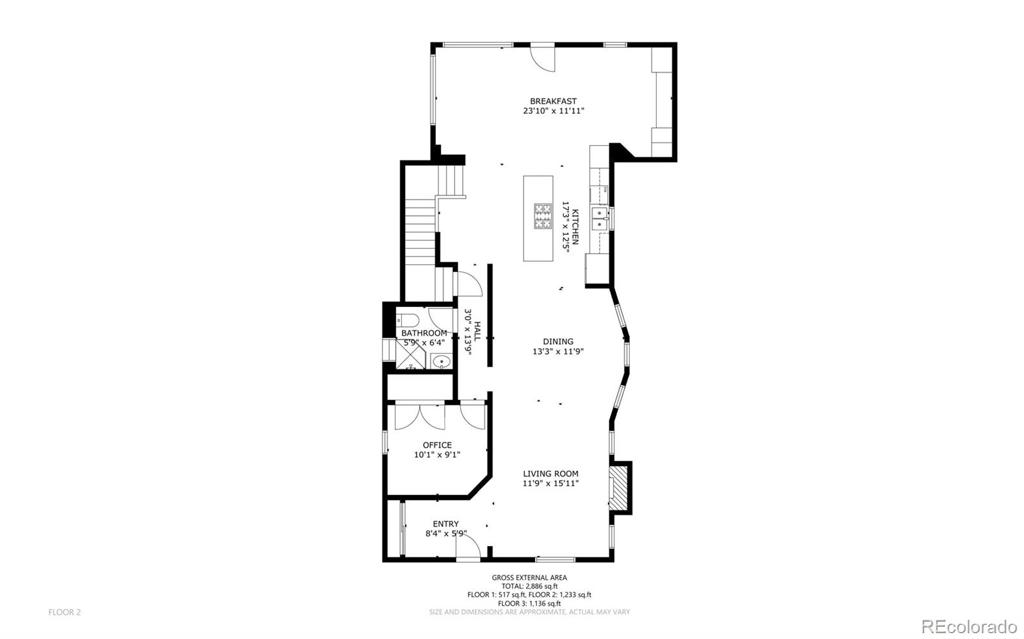
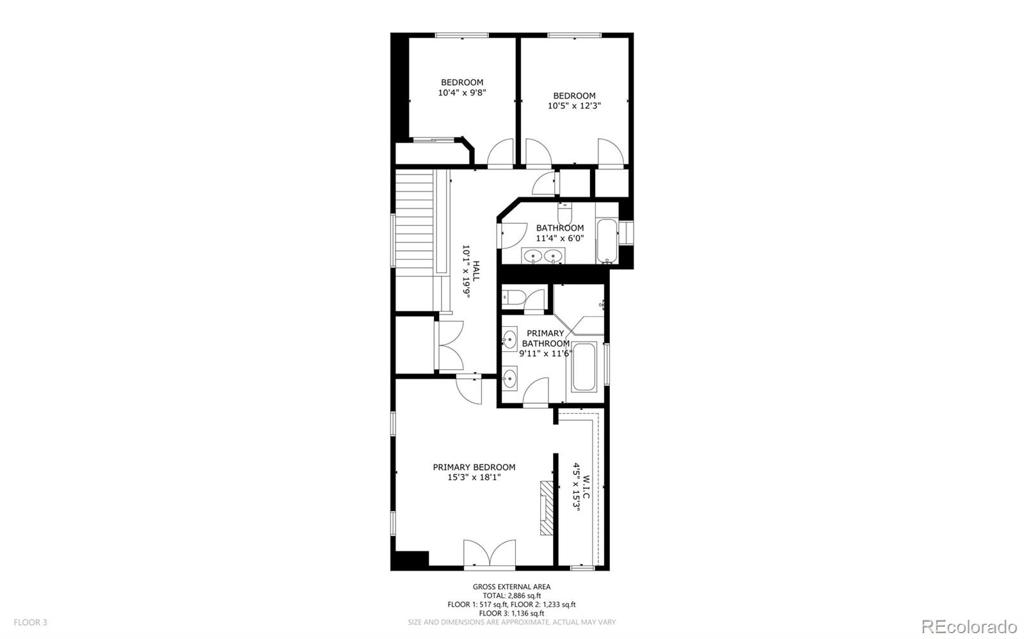
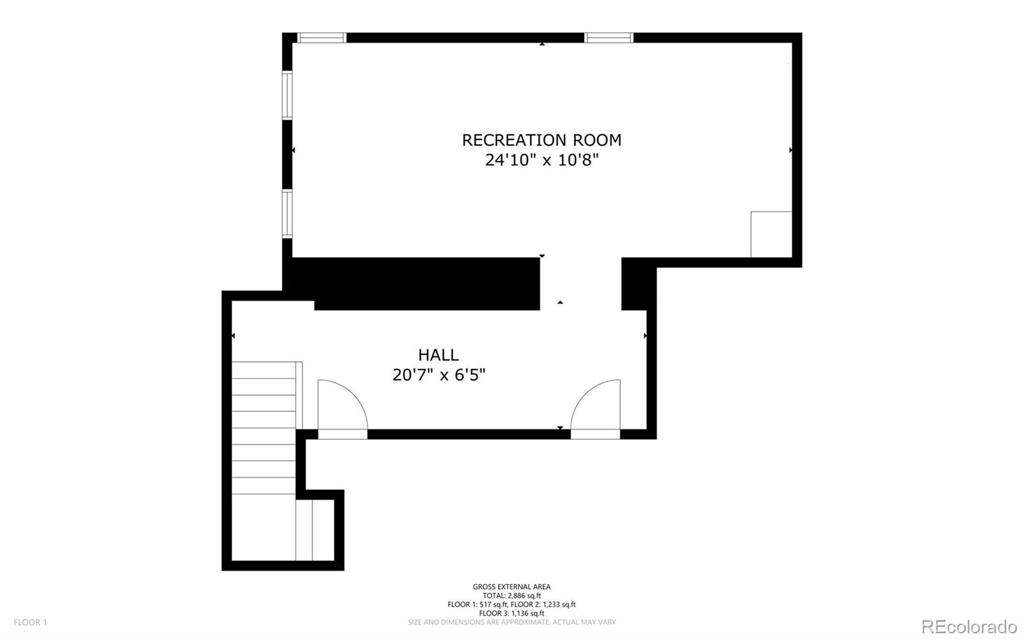
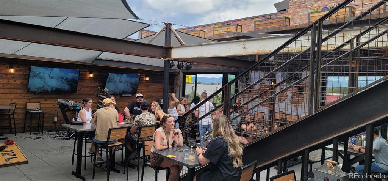
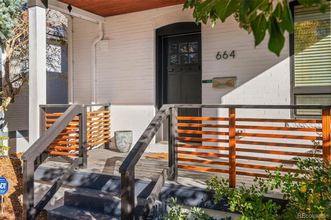


 Menu
Menu
 Schedule a Showing
Schedule a Showing

