695 S Gaylord Street
Denver, CO 80209 — Denver county
Price
$2,875,000
Sqft
4444.00 SqFt
Baths
5
Beds
6
Description
Modern Craftsman Home meets premier location in this coveted East Wash Park 2022 transformation. Cascading with abundant natural sunlight, the bright and transitional home offers an unparalleled Wash Park lifestyle. Residents are invited into a formal living room overlooking the front porch. The main floor office with fireplace offers work from home privacy. Delight in cooking dinner in a sleek kitchen with butler's pantry and adjacent dining room. Adjoined for seamless connectivity, a family room anchored by gas fireplace features high ceilings and doors opening to a backyard patio. Retreat to the main floor bedroom with en-suite for a second home office or guest bedroom. Upstairs you'll find the primary suite with vaulted ceilings and en-suite bath. Two additional bedrooms, a full bathroom and laundry room round out the upper level. Downstairs, a finished basement features a rec room, two additional bedrooms and a bathroom. Walk to Wash Park, favorite neighborhood establishments on S Gaylord St and Cherry Creek. Property Highlights Include NEW: Steam shower in primary bath, heated flooring in all full and 3/4 bathrooms, under cabinet kitchen lighting, toe-kick kitchen lighting, walk-in kitchen pantry, dramatic black-on-black Anderson Windows, laundry hooks ups on upper level and in basement, 2 furnaces and a/c units, plumbing, electrical, sewer line, water service line and roof.
Property Level and Sizes
SqFt Lot
6240.00
Lot Features
Built-in Features, Five Piece Bath, High Ceilings, In-Law Floor Plan, Kitchen Island, Open Floorplan, Pantry, Primary Suite, Smoke Free, Utility Sink
Lot Size
0.14
Basement
Finished,Interior Entry/Standard
Interior Details
Interior Features
Built-in Features, Five Piece Bath, High Ceilings, In-Law Floor Plan, Kitchen Island, Open Floorplan, Pantry, Primary Suite, Smoke Free, Utility Sink
Appliances
Dishwasher, Disposal, Oven, Range, Range Hood, Refrigerator, Wine Cooler
Electric
Central Air
Flooring
Carpet, Tile, Wood
Cooling
Central Air
Heating
Forced Air
Fireplaces Features
Family Room, Gas, Other
Utilities
Cable Available, Electricity Connected, Internet Access (Wired), Natural Gas Connected
Exterior Details
Features
Lighting, Private Yard, Rain Gutters
Patio Porch Features
Covered,Deck,Front Porch,Patio
Water
Public
Sewer
Public Sewer
Land Details
PPA
20250000.00
Road Frontage Type
Public Road
Road Surface Type
Paved
Garage & Parking
Parking Spaces
1
Exterior Construction
Roof
Architectural Shingles
Construction Materials
Brick
Exterior Features
Lighting, Private Yard, Rain Gutters
Window Features
Double Pane Windows
Security Features
Carbon Monoxide Detector(s)
Builder Source
Plans
Financial Details
PSF Total
$637.94
PSF Finished
$637.94
PSF Above Grade
$841.75
Previous Year Tax
5341.00
Year Tax
2021
Primary HOA Fees
0.00
Location
Schools
Elementary School
Steele
Middle School
Merrill
High School
South
Walk Score®
Contact me about this property
Mary Ann Hinrichsen
RE/MAX Professionals
6020 Greenwood Plaza Boulevard
Greenwood Village, CO 80111, USA
6020 Greenwood Plaza Boulevard
Greenwood Village, CO 80111, USA
- Invitation Code: new-today
- maryann@maryannhinrichsen.com
- https://MaryannRealty.com
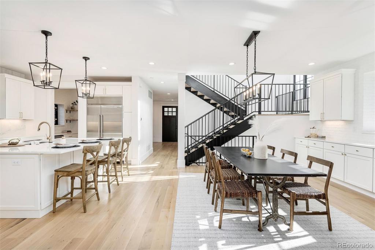
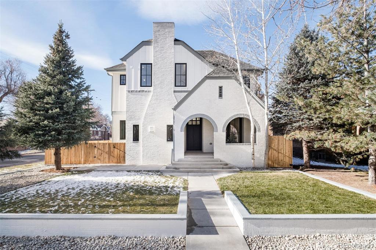
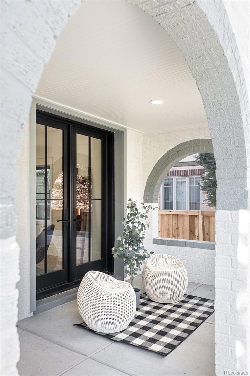
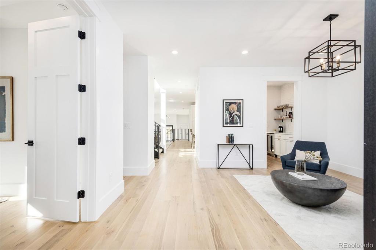
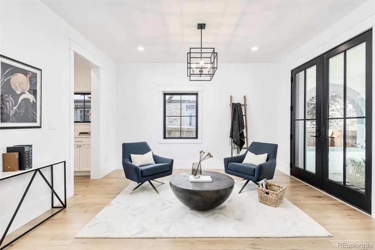
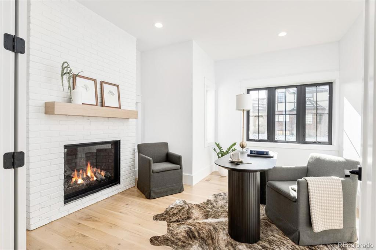
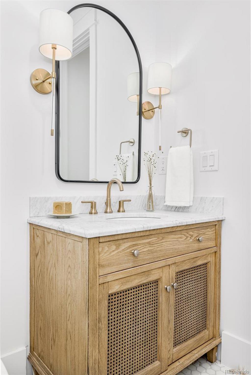
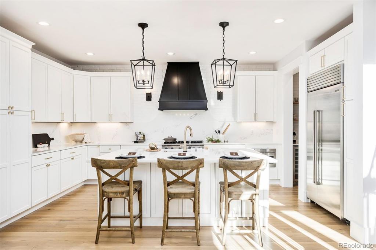
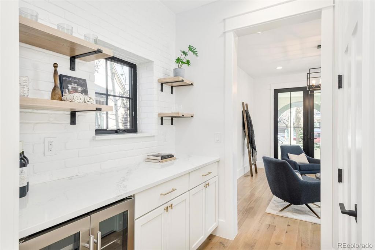
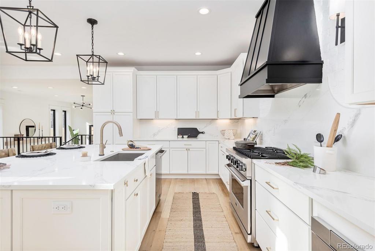
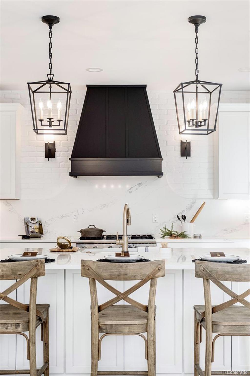
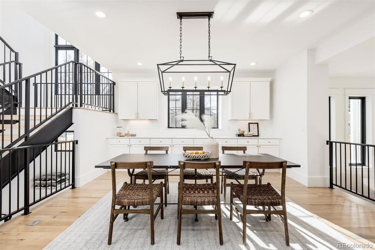
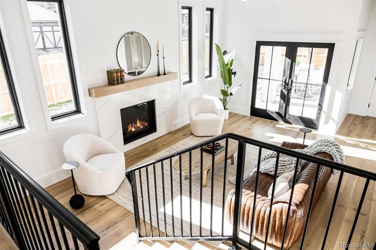
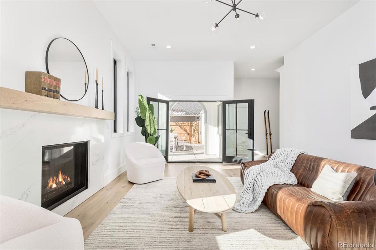
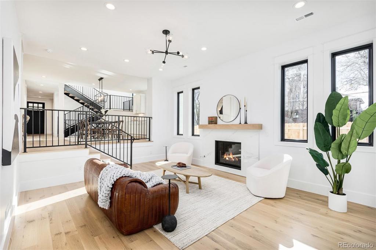
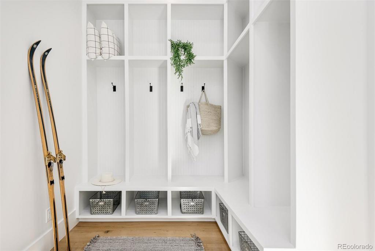
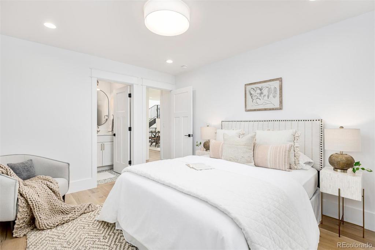
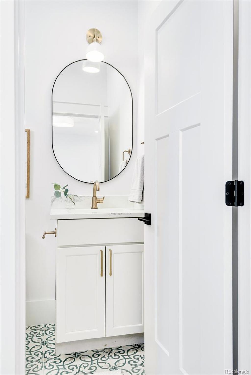
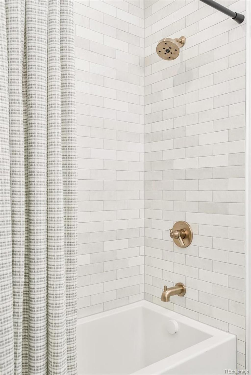
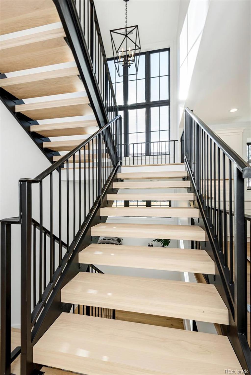
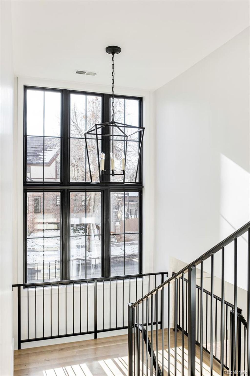
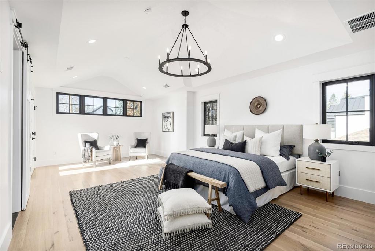
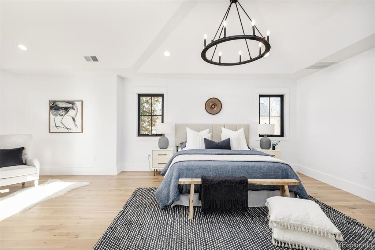
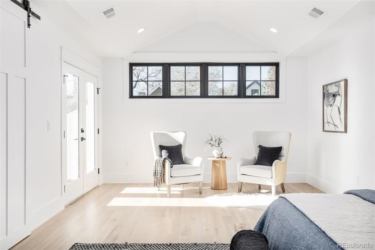
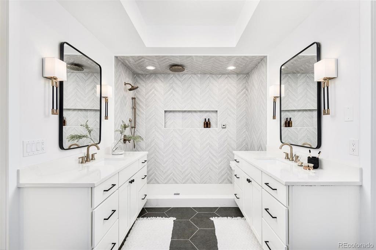
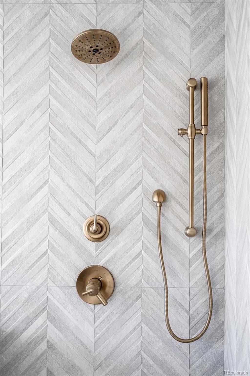
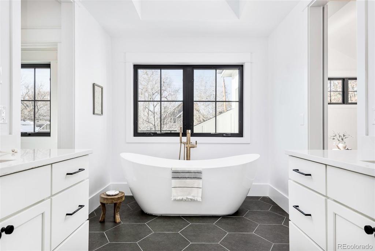
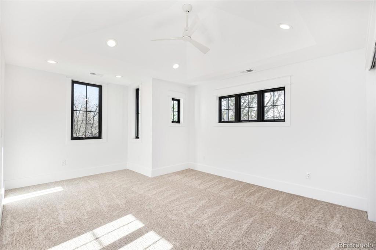
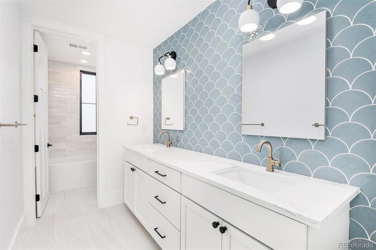
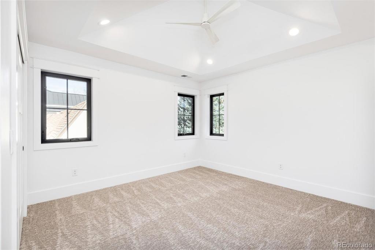
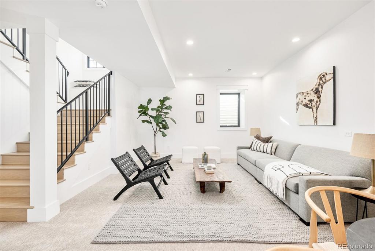
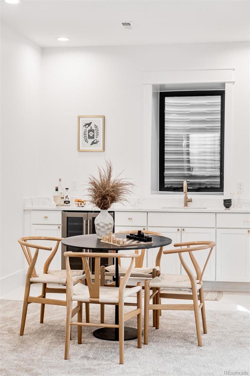
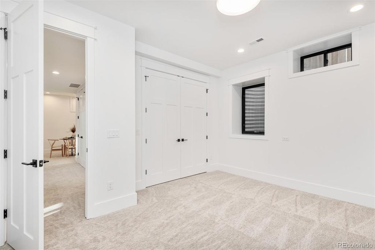
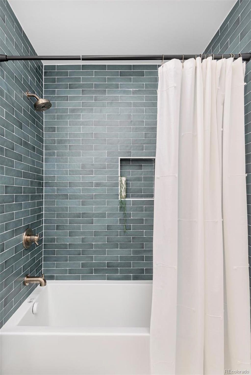
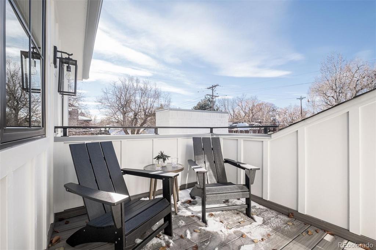
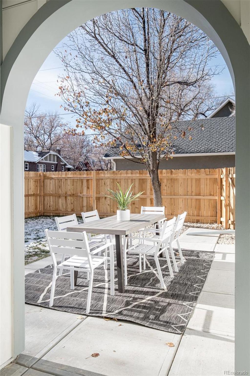
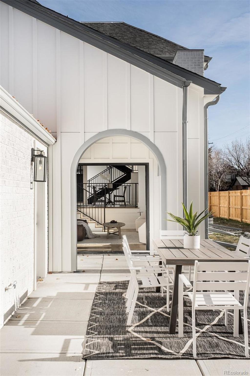
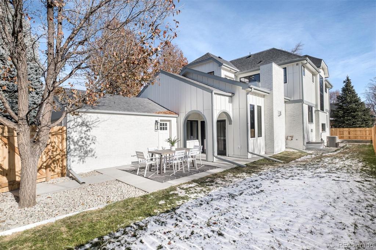


 Menu
Menu


